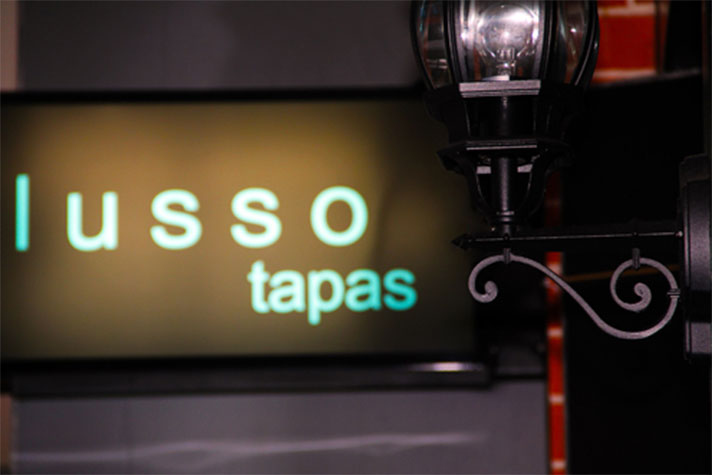
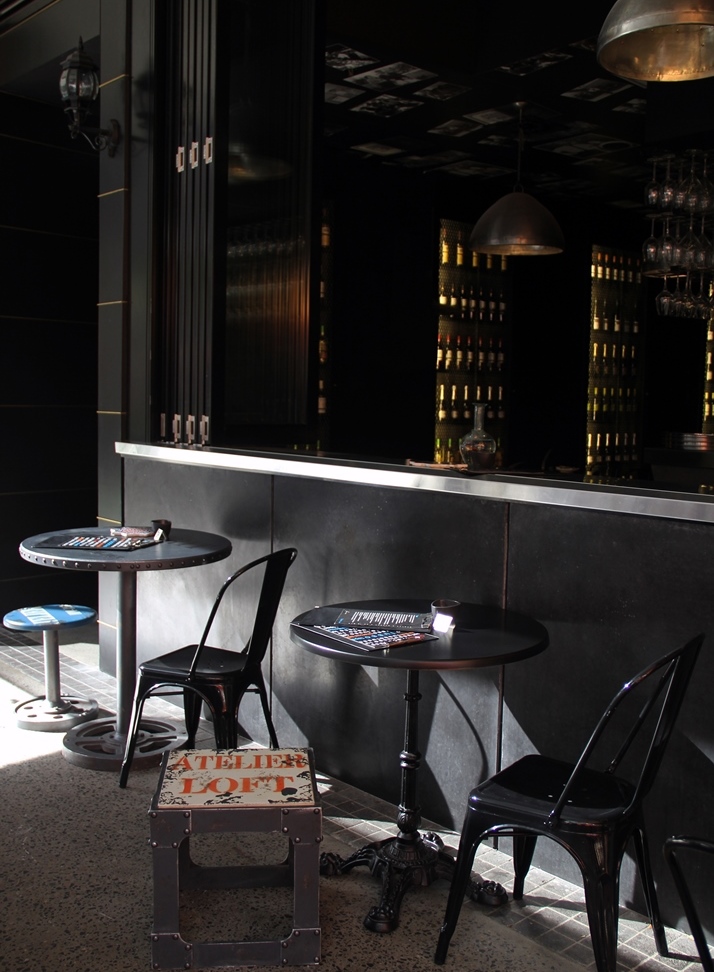
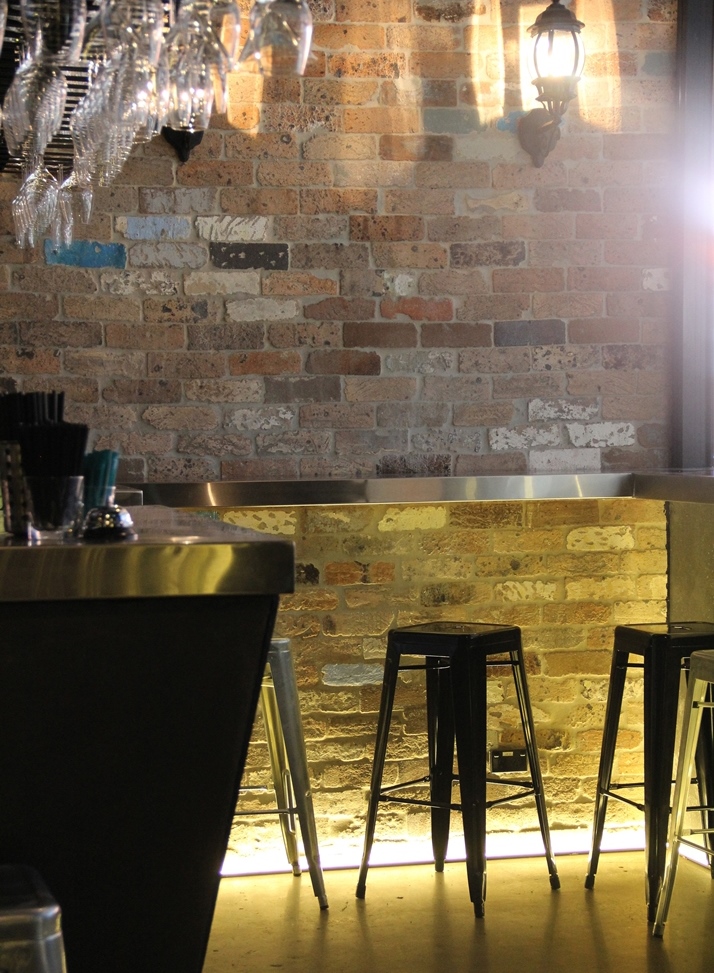
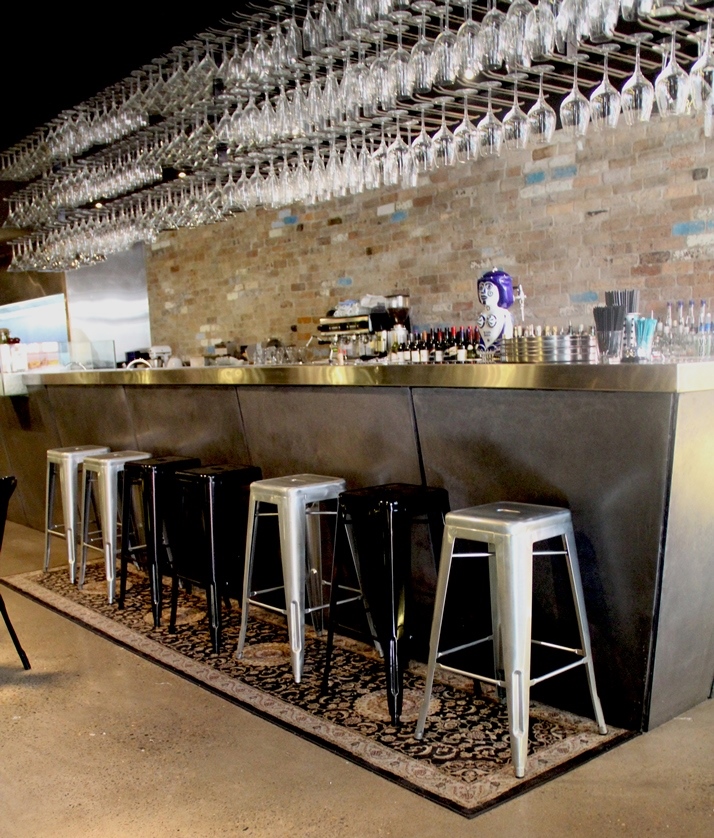
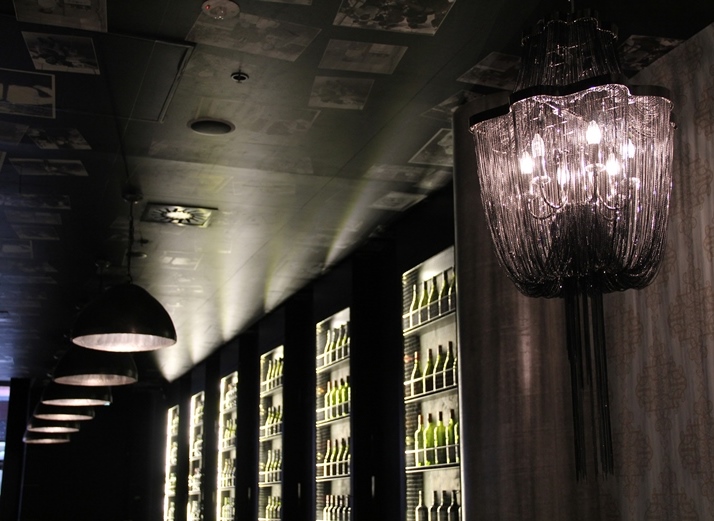
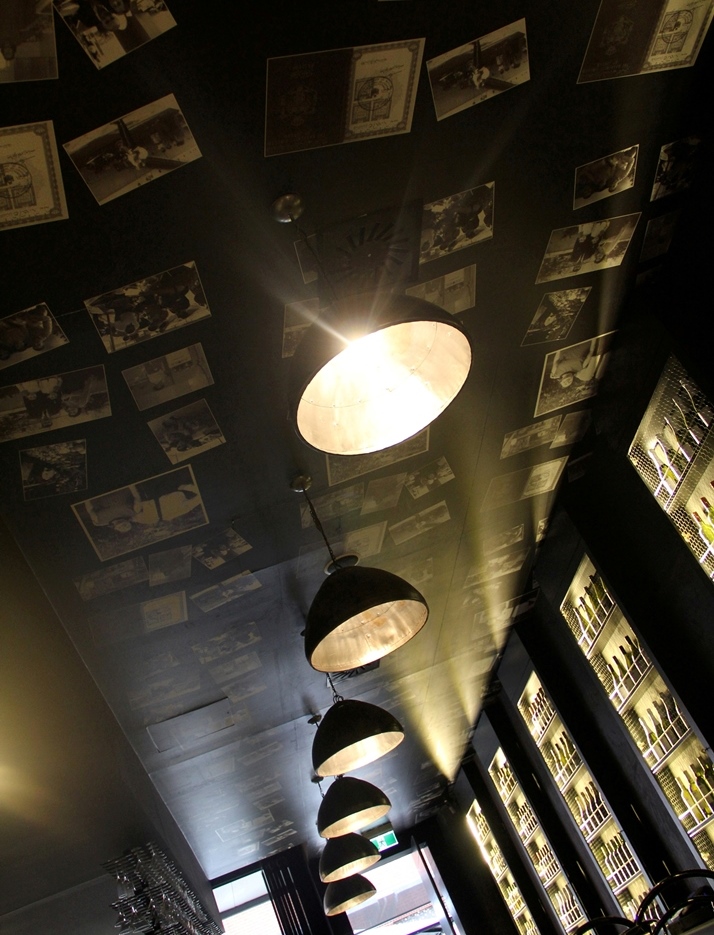
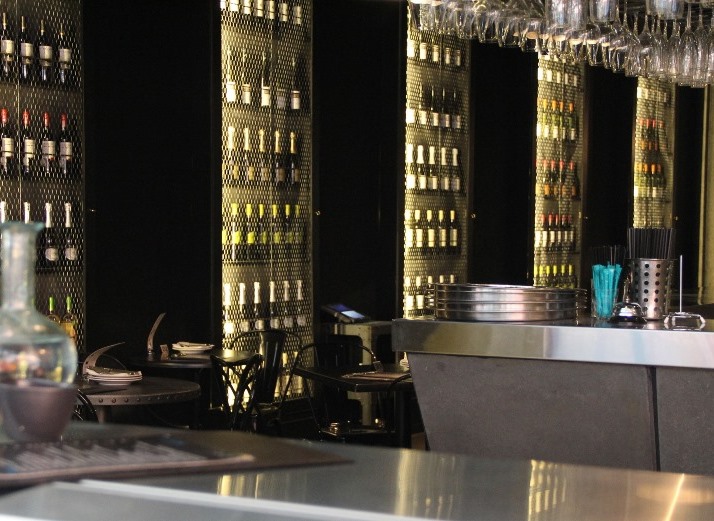
Developer: Lusso
Architect: MKD Architects
Construction Timeframe: 3 months
Design features such as back lit Wine Cages from floor to ceiling, complimented the black concrete floors and penny mosaics. Streetscape dining on a stainless-steel bar alongside a recycled brick wall, each selected individually from brick yards, graffiti buildings and burnt down houses; achieve the desired effect of “aged and edgy”, were some of the design features brought to fruition by Technical Works and their passion for attention to detail.
An extremely tight program to work over the holiday closure period as well as the constraints of working within a shopping complex presented us with many challenges throughout this project. Working hours, deliveries and subcontractors coordination all had to be specifically and tightly programmed and executed perfectly. This project didn’t come with the flexibility of a normal “residential project”. Working within an existing building envelope of an operational shopping centre and coordinating with its own existing services was like working on a jigsaw puzzle and piecing it all together.
