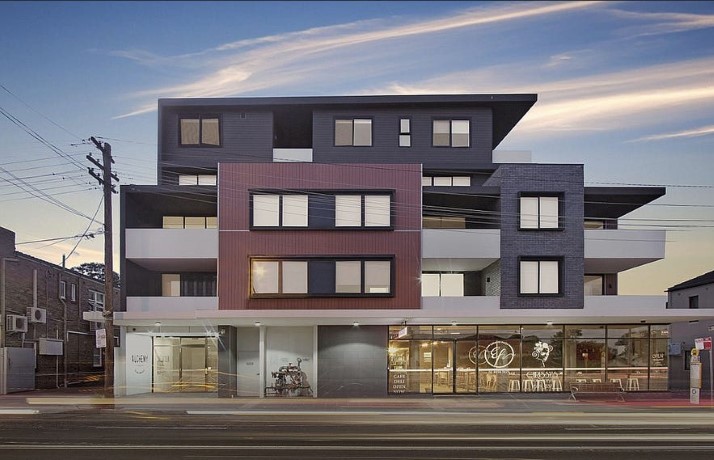
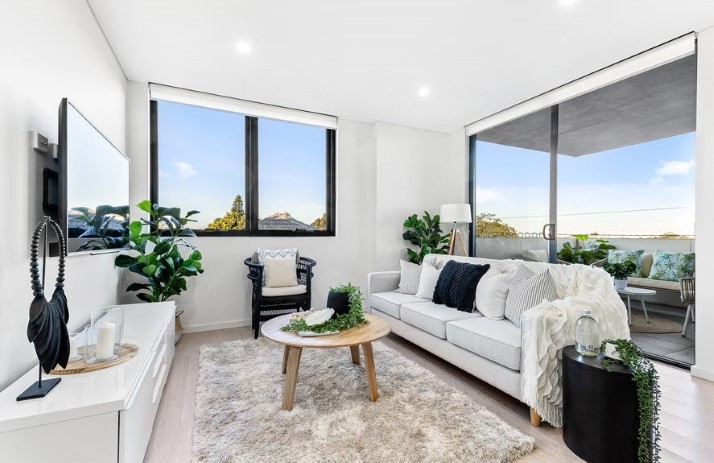
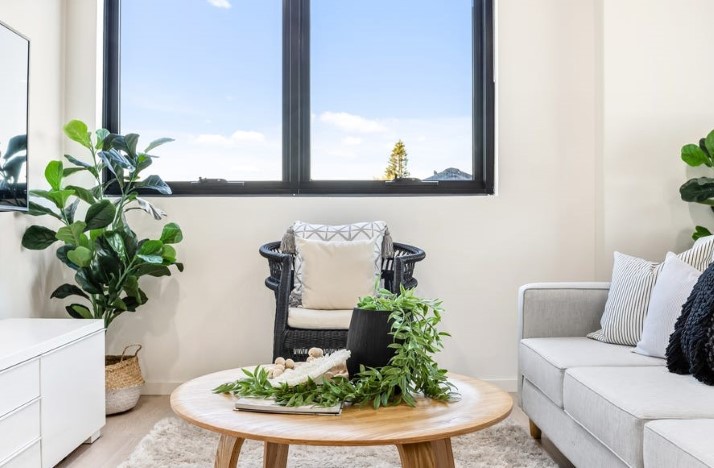
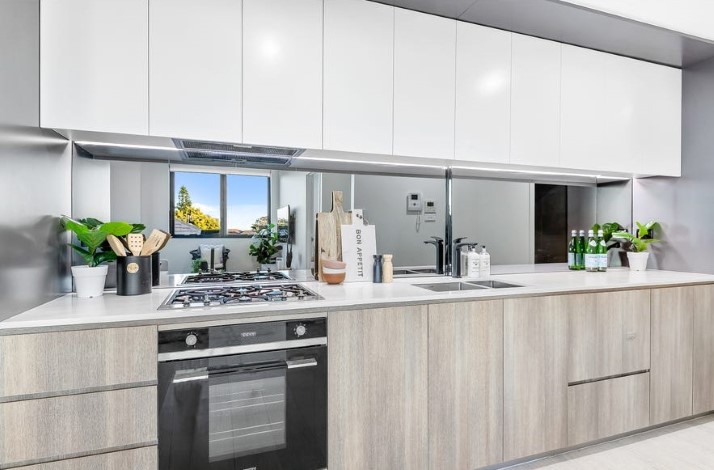
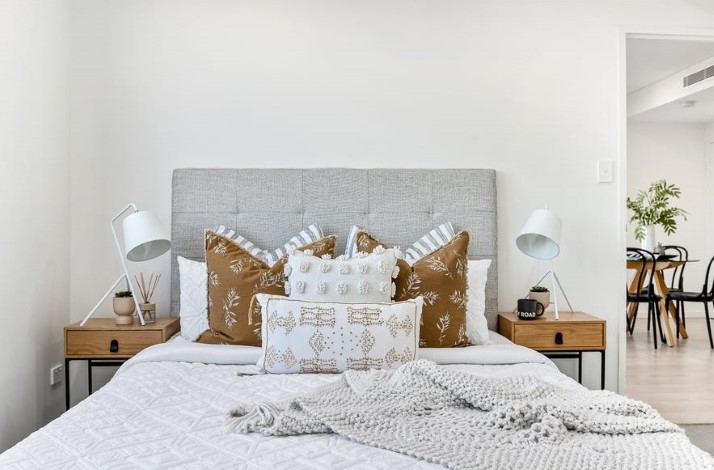
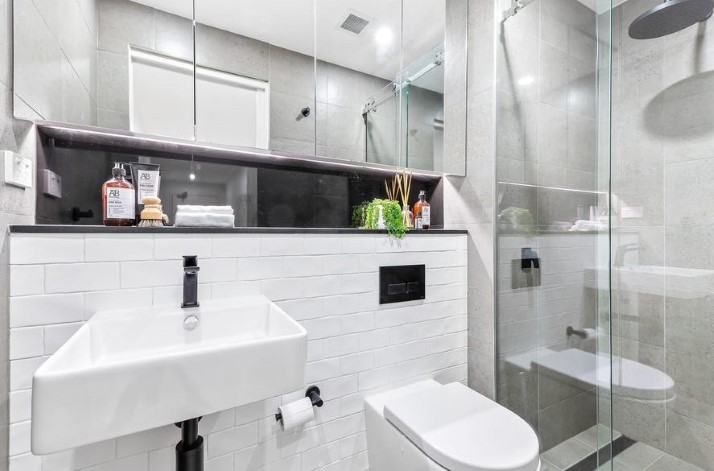
A Mixed-Use Development containing 26 Apartments and 500m2 of Retail Space over 2 Levels of Basement.
Developer: Novarum
Architect: MKD Architects
Construction Timeframe: 12 months
Construction Costs: Over 9 million
A large civil works scope, i.e. the do the entire laneway, boundary to boundary construction coupled with the high level of detail for the façade aesthetic come to life all required Technical Works to work closely with the client, developer, consultants and architect to manage and deliver the construction works on time and budget. We were subsequently engaged to complete the fitout works of the Earlwood Piazza and F45, two of the tenancies created within the retail space on ground floor.
